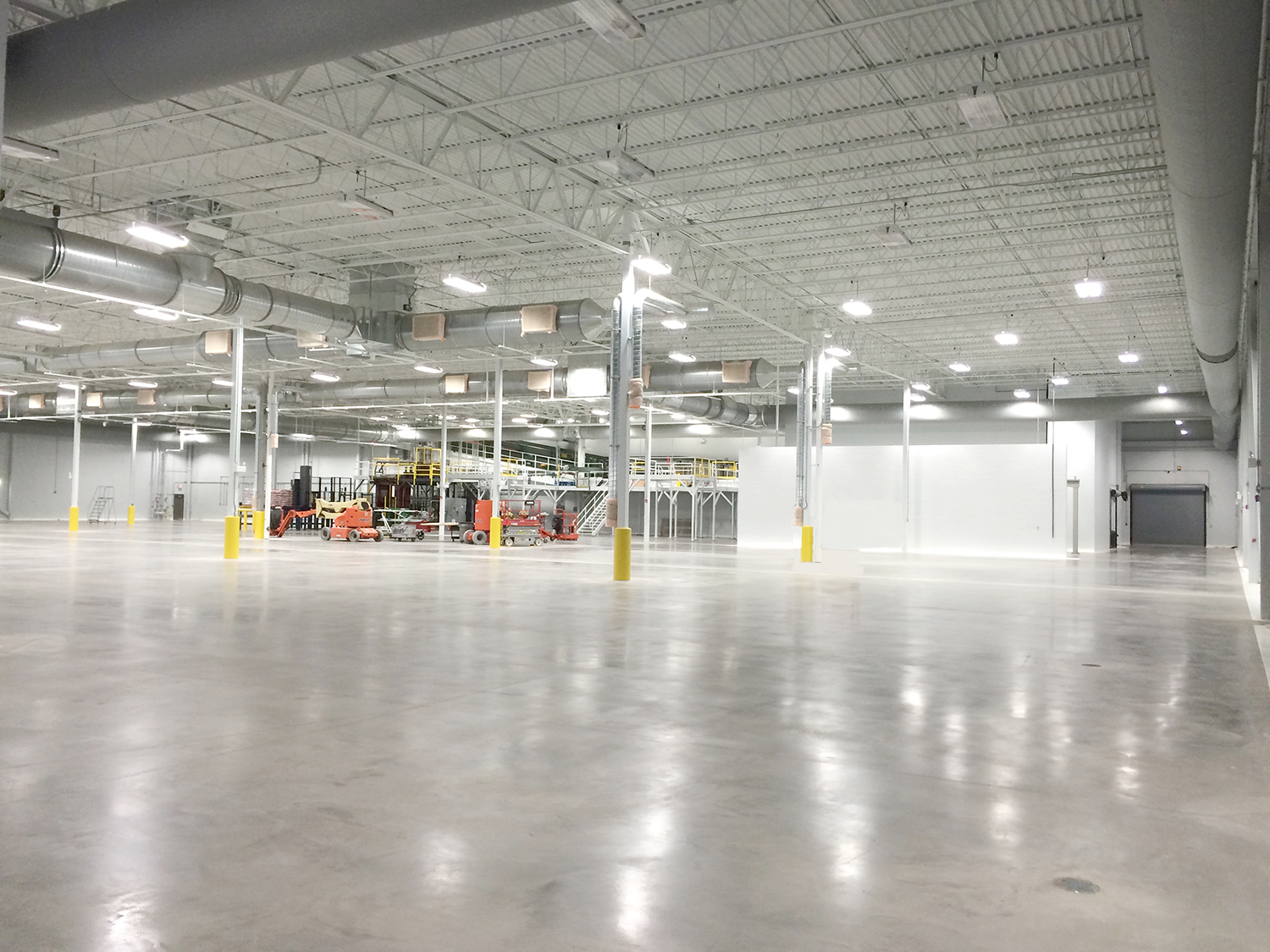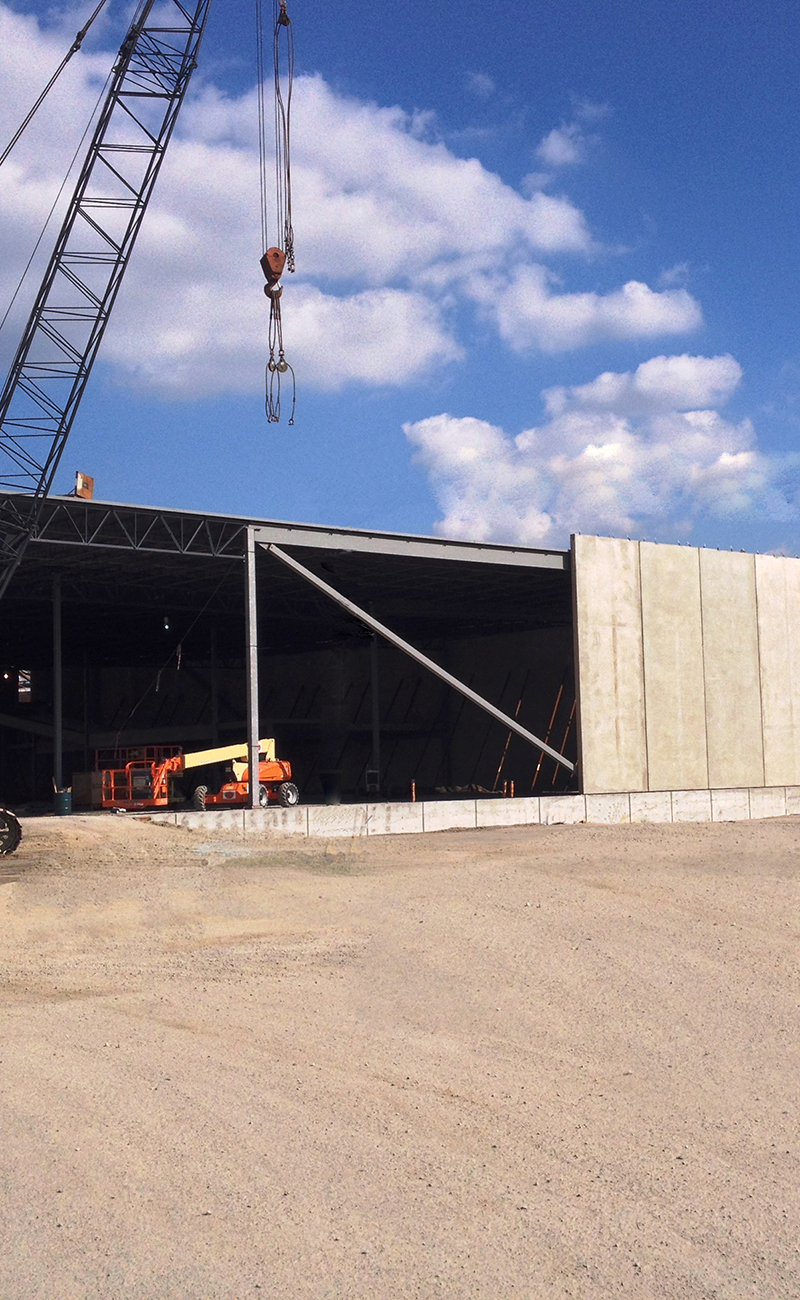
Tempering Building

| Client: | Confidential Food Company |
| Location: | Confidential |
| Project: | Tempering Building |
| Scope: | Engineering, Procurement, & Construction |
| Value: | $13MM USD |
The finished facility is a full service logistics center that includes 70,000 square feet of product tempering space and 10,000 square feet of office space for logistics employees. The addition of this warehouse is integral to the plant’s master plan to improve product flow through the facility. The addition of this space on the west end of the plant reduced the truck traffic and backups by relocating the traffic closer to the west entrance gate of the plant.
The final operating conditions of the Tempering Facility include temperature control at 80°F within +/- 1°F using the latest HVAC controllers with the ability to monitor and alarm 24 hours a day. The building also includes conveyor systems over rail lines and southern conveyor mezzanines for maintenance access to material conveyors. The exterior of the facility was constructed of precast concrete panels containing a center of foam insulation for the tight temperature control required for the stored material. The building contains 12 dock access doors isolated from the warehouse, oversized doors on the east end and fork truck access door to the current plant.Results:
The project was completed 2 months early. Jedson was proud to be under budget by approximately $2.5MM USD. The project logged over 30,000 labor hours with no safety incidents or injuries with 10 different contractors on site.


